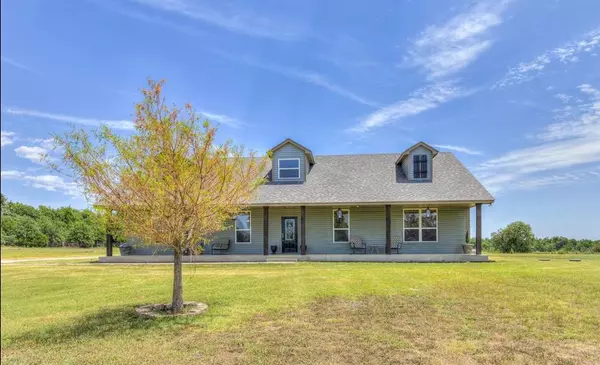Bought with Tara Moore
$535,000
$550,000
2.7%For more information regarding the value of a property, please contact us for a free consultation.
5670 Henney PL Choctaw, OK 73020
5 Beds
4 Baths
3,062 SqFt
Key Details
Sold Price $535,000
Property Type Single Family Home
Sub Type Single Family Residence
Listing Status Sold
Purchase Type For Sale
Square Footage 3,062 sqft
Price per Sqft $174
MLS Listing ID OKC1073314
Sold Date 05/15/24
Style Ranch,Traditional
Bedrooms 5
Full Baths 2
Half Baths 2
Construction Status Brick & Frame
Year Built 2007
Annual Tax Amount $4,220
Lot Size 5.000 Acres
Acres 5.0
Property Sub-Type Single Family Residence
Property Description
** OPPORTUNITY rarely knocks twice; home back on market at no fault of the seller. ** Come home to the peaceful life offered by this wonderful property! Tucked away at the end of Henney Place you will find 5 fully fenced acres (MOL), a wonderful spacious home AND a stocked pond. A spacious split floor plan, featuring a large living area, built in bookcases, and wood burning fireplace with a view to the big open kitchen with breakfast bar, island and walk in pantry. Large 1st floor primary bedroom has a big walk-in closet & en-suite bath – complete with double vanities, shower & deep jacuzzi tub. Also on the first floor are 3 secondary bedrooms, a jack and jill bath and a half bath for guests. The 2nd floor features the 5th bedroom /bonus room with tons of space, walk in closet and half bath. Work from home in the fully insulated steel 30 X 40 shop or just enjoy the gorgeous peaceful expanse from the covered front porch or the back patio under the shade of the pergola.
Location
State OK
County Oklahoma
Rooms
Other Rooms Bonus, Inside Utility, Workshop
Dining Room 2
Interior
Interior Features Ceiling Fans(s), Laundry Room, Stained Wood
Heating Central Electric
Cooling Central Electric
Flooring Laminate, Tile
Fireplaces Number 1
Fireplaces Type Masonry
Fireplace Y
Appliance Dishwasher, Disposal, Water Heater
Exterior
Exterior Feature Patio-Covered, Covered Porch, Outbuildings, Pond, Workshop
Parking Features Additional Parking, Asphalt, Concrete
Garage Spaces 3.0
Garage Description Additional Parking, Asphalt, Concrete
Fence Combination
Utilities Available Aerobic System, Cable Available, Electric, Septic Tank, Private Well Available
Roof Type Composition
Private Pool false
Building
Lot Description Rural, Waterfront
Foundation Slab
Architectural Style Ranch, Traditional
Level or Stories One and one-half
Structure Type Brick & Frame
Construction Status Brick & Frame
Schools
Elementary Schools Jones Es
Middle Schools Jones Ms
High Schools Jones Hs
School District Jones
Read Less
Want to know what your home might be worth? Contact us for a FREE valuation!
Our team is ready to help you sell your home for the highest possible price ASAP

GET MORE INFORMATION






