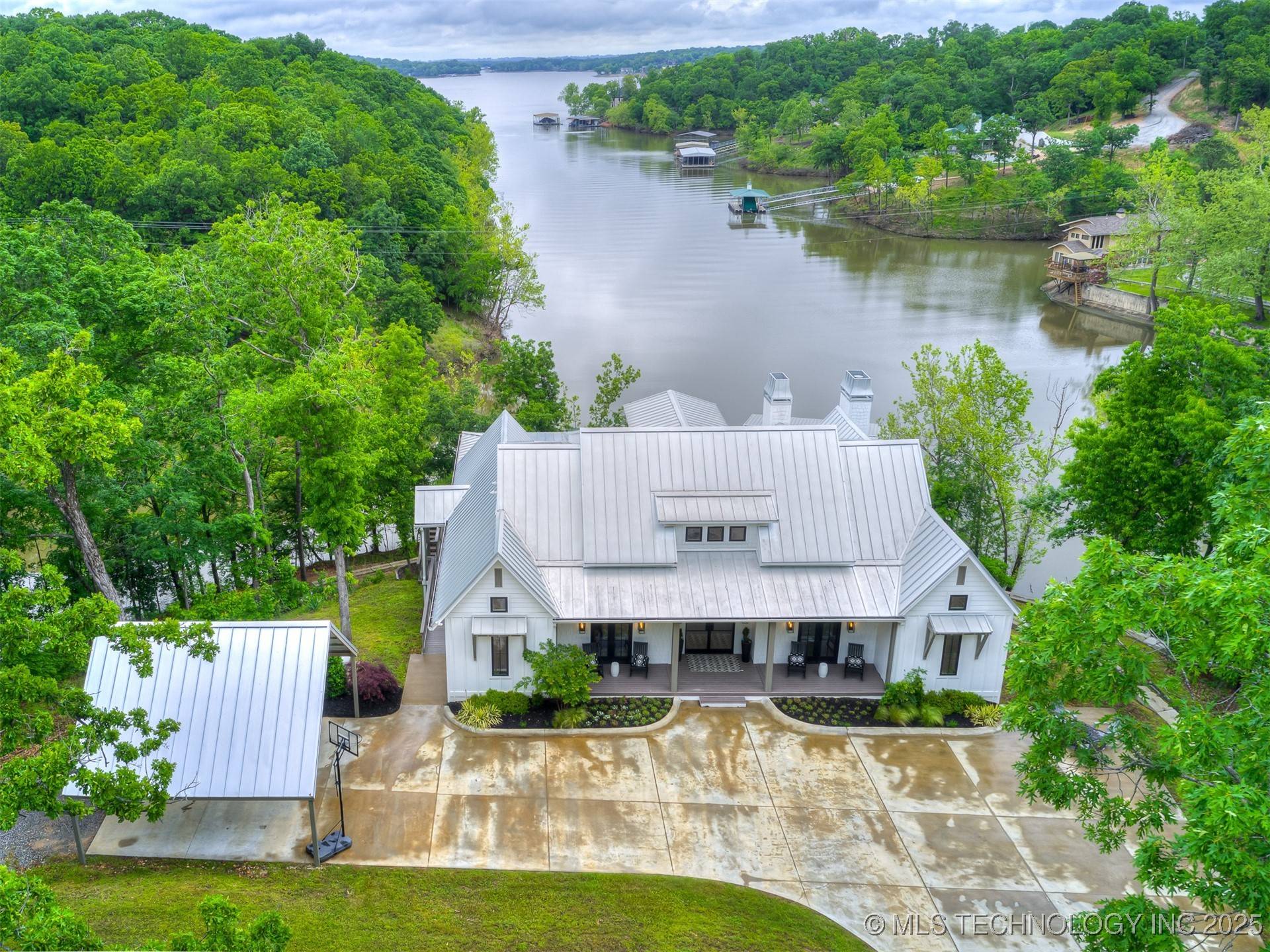$2,400,000
$2,500,000
4.0%For more information regarding the value of a property, please contact us for a free consultation.
2280 County Road 358 Eucha, OK 74342
5 Beds
5 Baths
4,316 SqFt
Key Details
Sold Price $2,400,000
Property Type Single Family Home
Sub Type Single Family Residence
Listing Status Sold
Purchase Type For Sale
Square Footage 4,316 sqft
Price per Sqft $556
Subdivision Delaware Co Unplatted
MLS Listing ID 2517002
Sold Date 07/01/25
Style Other
Bedrooms 5
Full Baths 4
Half Baths 1
HOA Y/N No
Total Fin. Sqft 4316
Year Built 2022
Annual Tax Amount $8,199
Tax Year 2024
Lot Size 14.100 Acres
Acres 14.1
Property Sub-Type Single Family Residence
Property Description
Stunning 2-story lakefront retreat, custom built in 2022 on a gated, heavily treed 3.2 acre (m/l) lot with incredible views of Leon Russell Cove. Positioned on the point with over 1,000 ft (m/l) of prime waterfront. This home offers the best in lake life, with all home furnishings, plus 50 x 36 boat dock w/two lifts included (Tritoon boat is negotiable). Thoughtfully designed for maximum comfort & memorable gatherings. Two-story entry with beamed ceiling, spectacular lighting & wide-planked wood floors lead to living room w/ a wall of sliding glass doors overlooking the cove. Fireplace flanked by cabinetry and built-in serving bar w/ beverage refrigerator. Gorgeous, gourmet kitchen with two custom quartz waterfall islands; one providing dining seating for 10. Walls of Woodstock soft-close cabinetry, large galley sink with 2 faucets overlooking the lake. Appliances include:refrigerator/freezer, ice maker, KitchenAid propane cooktop w/griddle, double ovens, dishwasher & microwave. Incredible walk in-pantry with cabinets, microwave & plenty of room for counter top appliances. Private master suite with fireplace opens to deck and includes spa bath w/walk-in tiled shower, soaking tub, and closet w/built-in dressers. Private study and main floor laundry room conveniently connected to master suite. Split floor plan provides a total of 3 beds on the first floor, including 2 beds with a shared pullman bath. Downstairs features gameroom, large bunk room w/2 full & 3 twin beds plus private queen bedroom, 2 full baths, 20' safe room, laundry room & a separate covered deck (sleeps 19) Additional features: generator, standing seam metal roof, James Hardie siding, Andersen windows & doors, spray foam insulation, 3 HVAC units, 2tankless hot water heaters, mosquito misting system, MoistureShield cool deck w/retractable sunscreens, boat dock w/40 AMP. Also available for purchase: additional 28 acres w/30x20 barn (estimated) w/electric. See Vacant Land MLS#2518086. Seller is a Broker.
Location
State OK
County Delaware
Community Gutter(S)
Direction Northeast
Body of Water Grand Lake
Rooms
Other Rooms Workshop
Basement Walk-Out Access, Partial
Interior
Interior Features Dry Bar, Pullman Bath, Quartz Counters, Stone Counters, Vaulted Ceiling(s), Ceiling Fan(s), Gas Range Connection, Gas Oven Connection, Programmable Thermostat, Insulated Doors
Heating Central, Propane, Multiple Heating Units
Cooling Central Air, 3+ Units
Flooring Vinyl
Fireplaces Number 3
Fireplaces Type Gas Log, Other, Wood Burning, Outside
Equipment Generator
Fireplace Yes
Window Features Other,Insulated Windows
Appliance Built-In Oven, Cooktop, Double Oven, Dryer, Dishwasher, Freezer, Disposal, Ice Maker, Microwave, Other, Oven, Range, Refrigerator, Tankless Water Heater, Water Heater, Wine Refrigerator, Washer, PlumbedForIce Maker
Heat Source Central, Propane, Multiple Heating Units
Laundry Washer Hookup, Electric Dryer Hookup
Exterior
Exterior Feature Concrete Driveway, Fire Pit, Sprinkler/Irrigation, Rain Gutters
Parking Features Carport, Detached, Garage, Workshop in Garage
Garage Spaces 2.0
Fence Barbed Wire, Partial
Pool None
Community Features Gutter(s)
Utilities Available Cable Available, Electricity Available, High Speed Internet Available, Other, Water Available
Waterfront Description Boat Dock/Slip,Cove,Lake,River Access,Water Access
Water Access Desc Rural
Roof Type Metal
Porch Covered, Deck, Porch
Garage true
Building
Lot Description Mature Trees, Wooded
Faces Northeast
Entry Level Two
Foundation Basement
Lot Size Range 14.1
Sewer Septic Tank
Water Rural
Architectural Style Other
Level or Stories Two
Additional Building Workshop
Structure Type HardiPlank Type,Wood Frame
Schools
Elementary Schools Jay
High Schools Jay
School District Jay - Sch Dist (D1)
Others
Senior Community No
Tax ID 210034668
Security Features Safe Room Interior,Security System Owned,Smoke Detector(s)
Acceptable Financing Conventional, Other
Green/Energy Cert Doors, Windows
Listing Terms Conventional, Other
Read Less
Want to know what your home might be worth? Contact us for a FREE valuation!

Our team is ready to help you sell your home for the highest possible price ASAP
Bought with McGraw, REALTORS





