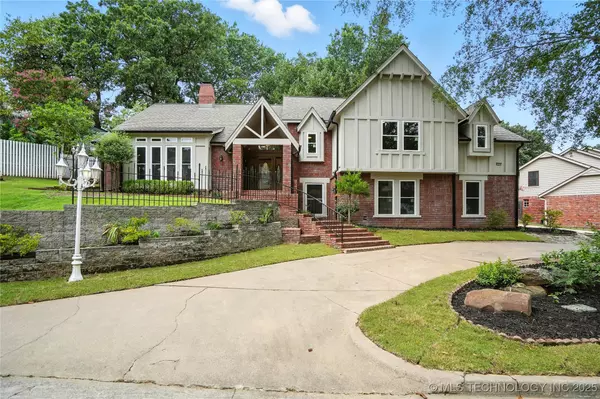$449,900
$449,900
For more information regarding the value of a property, please contact us for a free consultation.
7426 S Fulton PL Tulsa, OK 74136
4 Beds
3 Baths
3,151 SqFt
Key Details
Sold Price $449,900
Property Type Single Family Home
Sub Type Single Family Residence
Listing Status Sold
Purchase Type For Sale
Square Footage 3,151 sqft
Price per Sqft $142
Subdivision Minshall Park Iii
MLS Listing ID 2538528
Sold Date 10/10/25
Style Split Level
Bedrooms 4
Full Baths 2
Half Baths 1
Condo Fees $75/ann
HOA Fees $6/ann
HOA Y/N Yes
Total Fin. Sqft 3151
Year Built 1985
Annual Tax Amount $4,199
Tax Year 2024
Lot Size 0.321 Acres
Acres 0.321
Property Sub-Type Single Family Residence
Property Description
Completely updated and rich with character, this stunning home has been meticulously restored to showcase its original beauty. Originally built by a custom home builder as his personal residence, this property combines timeless craftsmanship with modern luxury in every detail.
Featuring original custom woodwork throughout, the home boasts a unique European-inspired design that sets it apart from any cookie-cutter build. High vaulted ceilings, generously sized rooms, and a cozy fireplace create an inviting atmosphere full of warmth and charm.
The extensive updates include brand-new hardwood flooring, quartz countertops, all-new appliances, and elegant tile work, lighting, and hardware. Additional improvements include new interior and exterior paint, energy-efficient windows, and new interior doors throughout the home.
The spacious primary suite is a true retreat, complete with a soaking tub, new custom-tiled shower, original cedar-lined closet, and a private balcony perfect for morning coffee or evening relaxation.
A versatile bonus room on the lower level includes a wet bar with sink and beverage fridge, along with a separate half bathroom—ideal for entertaining guests, game room, or creating a private media space. An oversized three car garage provided was for parking and storage.
The oversized lot and backyard offers endless potential and features a detached cottage that can serve as a home office, art studio, or personal retreat.
This rare and distinctive home is move-in ready and offers a perfect blend of character, comfort, and craftsmanship.
Location
State OK
County Tulsa
Community Gutter(S), Home Owners Association, Sidewalks
Direction Southeast
Rooms
Other Rooms Other
Basement Full, Finished, Partial
Interior
Interior Features Wet Bar, High Ceilings, High Speed Internet, Quartz Counters, Stone Counters, Cable TV, Vaulted Ceiling(s), Wired for Data, Ceiling Fan(s), Electric Oven Connection, Gas Range Connection
Heating Central, Gas, Multiple Heating Units, Zoned
Cooling Central Air, 2 Units
Flooring Carpet, Tile, Wood
Fireplaces Number 1
Fireplaces Type Gas Log, Gas Starter
Fireplace Yes
Window Features Vinyl
Appliance Built-In Oven, Cooktop, Dishwasher, Electric Water Heater, Disposal, Gas Water Heater, Microwave, Oven, Range, Refrigerator, Trash Compactor
Heat Source Central, Gas, Multiple Heating Units, Zoned
Laundry Electric Dryer Hookup
Exterior
Exterior Feature Concrete Driveway, Sprinkler/Irrigation, Landscaping, Rain Gutters, Satellite Dish
Parking Features Garage Faces Side, Shelves, Storage
Garage Spaces 3.0
Fence Decorative, Privacy
Pool None
Community Features Gutter(s), Home Owners Association, Sidewalks
Utilities Available Cable Available, Electricity Available, Natural Gas Available, Phone Available, Water Available
Water Access Desc Public
Roof Type Asphalt,Fiberglass
Porch Balcony, Covered, Porch
Garage true
Building
Lot Description Mature Trees
Faces Southeast
Entry Level One,Multi/Split
Foundation Basement, Slab
Lot Size Range 0.321
Sewer Public Sewer
Water Public
Architectural Style Split Level
Level or Stories One, Multi/Split
Additional Building Other
Structure Type Brick,HardiPlank Type,Wood Siding,Wood Frame
Schools
Elementary Schools Key
High Schools Memorial
School District Tulsa - Sch Dist (1)
Others
Senior Community No
Tax ID 27805-83-10-29880
Security Features No Safety Shelter,Smoke Detector(s)
Acceptable Financing Conventional, FHA, VA Loan
Membership Fee Required 75.0
Listing Terms Conventional, FHA, VA Loan
Read Less
Want to know what your home might be worth? Contact us for a FREE valuation!

Our team is ready to help you sell your home for the highest possible price ASAP
Bought with eXp Realty, LLC
GET MORE INFORMATION






