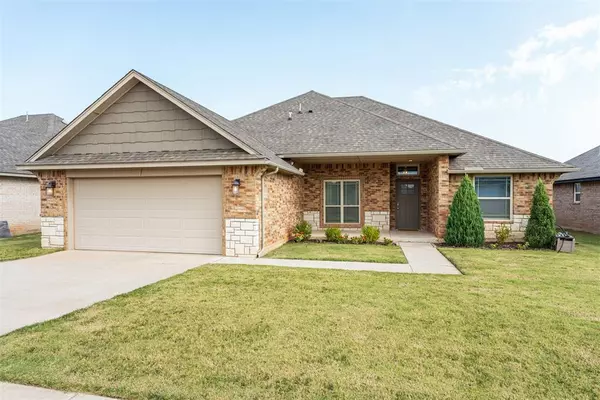Bought with Tammy J Ryan
$325,000
$330,000
1.5%For more information regarding the value of a property, please contact us for a free consultation.
4205 NW 155th ST Edmond, OK 73013
3 Beds
2 Baths
1,876 SqFt
Key Details
Sold Price $325,000
Property Type Single Family Home
Sub Type Single Family Residence
Listing Status Sold
Purchase Type For Sale
Square Footage 1,876 sqft
Price per Sqft $173
MLS Listing ID OKC1190902
Sold Date 10/24/25
Style Traditional
Bedrooms 3
Full Baths 2
Construction Status Brick & Frame
HOA Fees $403
Year Built 2019
Annual Tax Amount $4,558
Lot Size 7,802 Sqft
Acres 0.1791
Property Sub-Type Single Family Residence
Property Description
Incredible opportunity in Lone Oak East—where timeless design meets everyday comfort.
Set on a spacious lot with a large backyard that backs up to a greenbelt, this home immediately welcomes you with its beautiful garden, trees, and an inviting covered front porch perfect for morning coffee or evening conversations.
Inside, fresh light paint colors and wood-look tile floors create a bright, clean, and welcoming entry. Natural light pours in, highlighting tall ceilings and an open floor plan that's ideal for both entertaining and relaxed everyday living. The living room is anchored by a cozy gas fireplace, setting the stage for warm gatherings year-round.
At the heart of the home, a thoughtfully designed kitchen blends function with style. Stainless steel appliances, quartz countertops, and a stainless farmhouse sink pair beautifully with a subway tile backsplash and under-cabinet lighting. A dedicated pantry, coffee bar, and spacious dining area add those extra touches that make life easier and more enjoyable.
With three bedrooms plus a dedicated office that could easily serve as a fourth, there's room here to grow and adapt to your needs. The primary suite feels like a retreat, featuring a double vanity, walk-in shower with rainfall head, soaking tub, and a huge walk-in closet.
Step outside to enjoy a large backyard oasis, perfectly framed by the peaceful greenbelt beyond. Whether it's kids playing, pets exploring, or hosting weekend cookouts, this space is ready to be enjoyed. The home also comes equipped with a storm shelter for added peace of mind.
Life in Lone Oak East brings even more to love with access to a neighborhood pool and playground, making it easy to connect with neighbors and enjoy the community.
If you've been waiting for a home that checks all the boxes—charm, function, and a welcoming neighborhood—this is it. Schedule your showing today and experience it for yourself.
Location
State OK
County Oklahoma
Rooms
Other Rooms Office
Dining Room 1
Interior
Heating Central Gas
Cooling Central Elec
Flooring Carpet, Tile
Fireplaces Number 1
Fireplaces Type Metal Insert
Fireplace Y
Appliance Dishwasher, Disposal, Microwave
Exterior
Exterior Feature Covered Porch, Patio - Open
Garage Spaces 2.0
Pool Fenced, Outdoor
Utilities Available Public
Roof Type Composition
Private Pool true
Building
Lot Description Interior Lot
Foundation Slab
Architectural Style Traditional
Level or Stories One
Structure Type Brick & Frame
Construction Status Brick & Frame
Schools
Elementary Schools Deer Creek Es
Middle Schools Deer Creek Ms
High Schools Deer Creek Hs
School District Deer Creek
Others
HOA Fee Include Greenbelt,Pool
Acceptable Financing Cash, Conventional, Sell FHA or VA
Listing Terms Cash, Conventional, Sell FHA or VA
Read Less
Want to know what your home might be worth? Contact us for a FREE valuation!
Our team is ready to help you sell your home for the highest possible price ASAP

GET MORE INFORMATION






