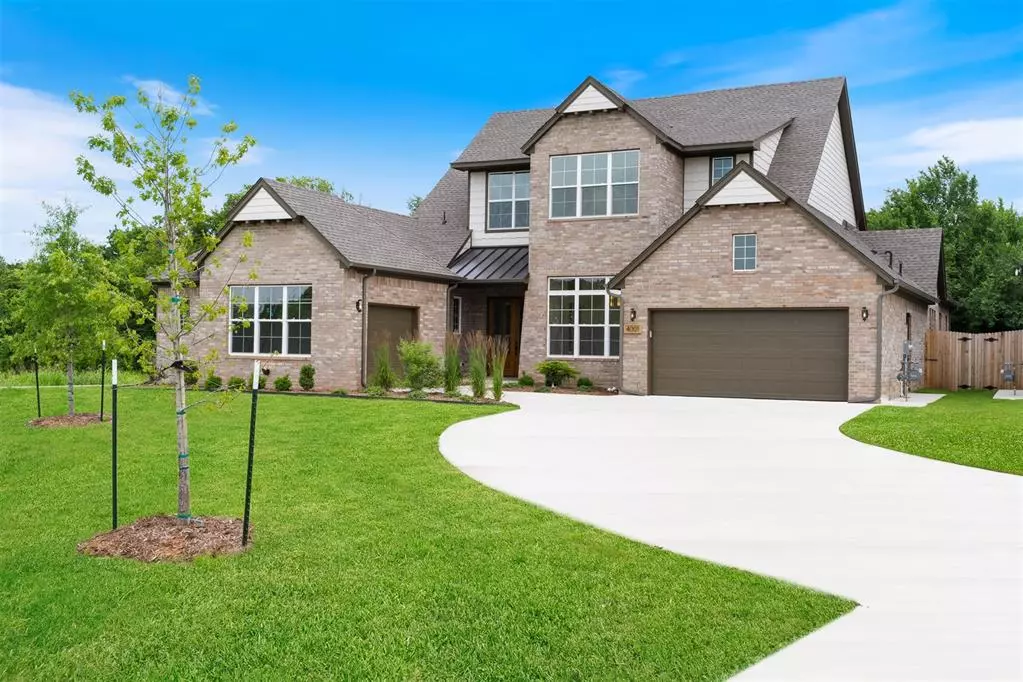Bought with Vernon McKown
$699,871
$699,871
For more information regarding the value of a property, please contact us for a free consultation.
4001 Yellowstone DR Norman, OK 73069
5 Beds
4 Baths
3,424 SqFt
Key Details
Sold Price $699,871
Property Type Single Family Home
Sub Type Single Family Residence
Listing Status Sold
Purchase Type For Sale
Square Footage 3,424 sqft
Price per Sqft $204
MLS Listing ID OKC1128801
Sold Date 10/24/25
Style Modern
Bedrooms 5
Full Baths 3
Half Baths 1
Construction Status Brick & Frame
HOA Fees $810
Year Built 2024
Property Sub-Type Single Family Residence
Property Description
*Eligible for an exclusive financing promo* The living room's soaring cathedral ceilings with wood beams and windows overlook the backyard and provide a light and airy ambiance like no other with gorgeous wood flooring and a shiplap fireplace. The premium cabinets and Bertazzoni appliances in the kitchen are complemented by a huge waterfall island adorned with luxury quartz countertops and easy accessibility to the pantry, the breakfast area features double French doors leading to a covered patio for outdoor activities and entertaining. The double-sided fireplace separating the living room and kitchen is an incredible feature you and your guests will be sure to love. On the main floor, the primary bedroom is a tranquil retreat with high ceilings, wood flooring, and ample natural light flooding through large windows. The primary bath has vaulted ceilings, dual quartz vanities, a freestanding tub, and a tiled shower. The primary walk-in closet opens up to a laundry room complete with additional custom cabinets and a sink to make laundry day easy and convenient. Also located on the main floor is a study that can serve as a home office, play room, or home gym. There is also a powder bath on the ground floor for guests. Two more bedrooms, each with a walk-in closet, and a jack-and-jill bath round out the main level. Upstairs, the bonus room, the 4th and 5th bedrooms, and a full bath add even more convenience and versatility to this already impressive home. This beautiful luxury community features a neighborhood pool, spectacular clubhouse, pond with a pavilion, playground and plenty of walking trails and green space to enjoy year round. Nestled in a convenient location off of Tecumseh Road between North Porter Avenue and 12th Avenue NE, Pine Creek provides the perfect combination of a peaceful setting and convenient access to I 35 and central Norman. * Peace-of- mind warranties * 10-year structural warranty* Fully landscaped front & backyard * Fully fenced backyard.
Location
State OK
County Cleveland
Rooms
Other Rooms Inside Utility
Dining Room 1
Interior
Interior Features Ceiling Fans(s), Laundry Room
Heating Central Gas
Cooling Central Elec
Flooring Carpet, Tile, Wood
Fireplaces Number 1
Fireplaces Type Gas Log
Fireplace Y
Appliance Dishwasher, Disposal, Microwave
Exterior
Exterior Feature Patio-Covered, Covered Porch
Parking Features Concrete
Garage Spaces 3.0
Garage Description Concrete
Fence Wood
Utilities Available Cable Available, Electricity Available, Natural Gas Available, Public
Roof Type Composition
Private Pool false
Building
Lot Description Interior Lot
Foundation Slab
Builder Name Ideal Homes
Architectural Style Modern
Level or Stories Two
Structure Type Brick & Frame
Construction Status Brick & Frame
Schools
Elementary Schools Eisenhower Es
Middle Schools Longfellow Ms
High Schools Norman North Hs
School District Norman
Others
HOA Fee Include Common Area Maintenance,Pool,Recreation Facility
Read Less
Want to know what your home might be worth? Contact us for a FREE valuation!
Our team is ready to help you sell your home for the highest possible price ASAP

GET MORE INFORMATION






