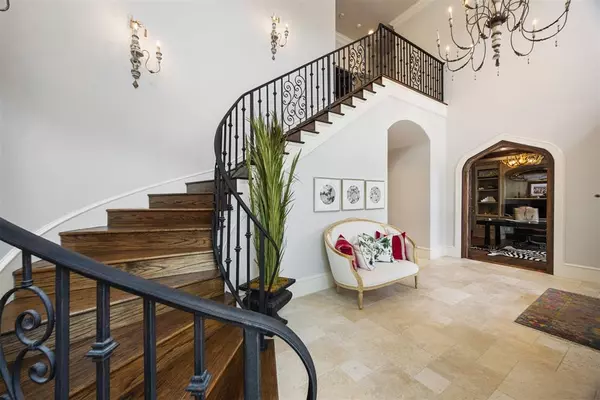Bought with Madelyn Cloud
$2,485,000
$2,495,000
0.4%For more information regarding the value of a property, please contact us for a free consultation.
2609 Dorchester DR Oklahoma City, OK 73120
4 Beds
6 Baths
6,200 SqFt
Key Details
Sold Price $2,485,000
Property Type Single Family Home
Sub Type Single Family Residence
Listing Status Sold
Purchase Type For Sale
Square Footage 6,200 sqft
Price per Sqft $400
MLS Listing ID OKC1172917
Sold Date 10/30/25
Style French
Bedrooms 4
Full Baths 4
Half Baths 2
Construction Status Frame,Stone
Year Built 2016
Annual Tax Amount $21,323
Lot Size 0.568 Acres
Acres 0.5682
Property Sub-Type Single Family Residence
Property Description
Timeless elegance meets refined craftsmanship in this breathtaking 6,200 sq ft French Country-inspired residence. Every inch of this estate exudes sophistication, with architectural details & designer selections that spare no expense.
The heart of the home is a showstopping kitchen featuring an Italian Carrara marble vent hood, matching marble farmhouse sink, oversized kitchen island, coveted sonic ice maker & professional-grade appliances—all designed for both beauty & function. An inviting eat-in breakfast area overlooks the grounds, creating the perfect space for casual dining or morning coffee.
Entertain effortlessly with seamless transitions to the outdoor living spaces. One porch features a fully equipped outdoor kitchen with an Ero Griddle, built-in grill, and travertine countertops and flooring—ideal for hosting. A second covered porch offers a relaxing seating area with remote-controlled screens, perfect for year-round enjoyment. The lush, mature landscaping creates a private oasis surrounding the heated saltwater pool & dedicated pool bath.
Inside, each of the four spacious bedrooms is en suite, offering comfort & privacy. The first floor luxurious primary suite is thoughtfully designed with his & hers bathrooms & closets—a true retreat. The hers side is truly something to see! Additional highlights include a stunning powder room with a statement lapis blue sink, a theatre room & a playroom. Need a fifth bedroom? An optional flex room could easily be converted to a fifth bedroom. An abundance of custom storage is found throughout the home, ensuring both beauty & practicality.
This is a rare opportunity to own one of Nichols Hills Suburban's finest homes—crafted for the discerning buyer who values design, quality, and timeless appeal.
Location
State OK
County Oklahoma
Rooms
Other Rooms Game Room, Office, Screened Porch
Dining Room 2
Interior
Interior Features Combo Woodwork, Laundry Room, Window Treatments
Heating Central Gas
Cooling Central Elec
Flooring Tile, Wood
Fireplaces Number 2
Fireplaces Type Gas Log
Fireplace Y
Appliance Dishwasher, Disposal, Ice Maker, Refrigerator
Exterior
Exterior Feature Patio-Covered, Grill, Outdoor Kitchen, Rain Gutters
Parking Features Circle Drive, Concrete
Garage Spaces 3.0
Garage Description Circle Drive, Concrete
Pool Gunite/Concrete, Heated, Salt Water
Utilities Available Public, Private Well Available
Roof Type Composition
Private Pool true
Building
Lot Description Interior Lot
Foundation Slab
Architectural Style French
Level or Stories Two
Structure Type Frame,Stone
Construction Status Frame,Stone
Schools
Elementary Schools Nichols Hills Es
Middle Schools Belle Isle Ms
High Schools John Marshall Hs
School District Oklahoma City
Others
Acceptable Financing Cash, Conventional, Sell FHA or VA
Listing Terms Cash, Conventional, Sell FHA or VA
Read Less
Want to know what your home might be worth? Contact us for a FREE valuation!
Our team is ready to help you sell your home for the highest possible price ASAP

GET MORE INFORMATION






